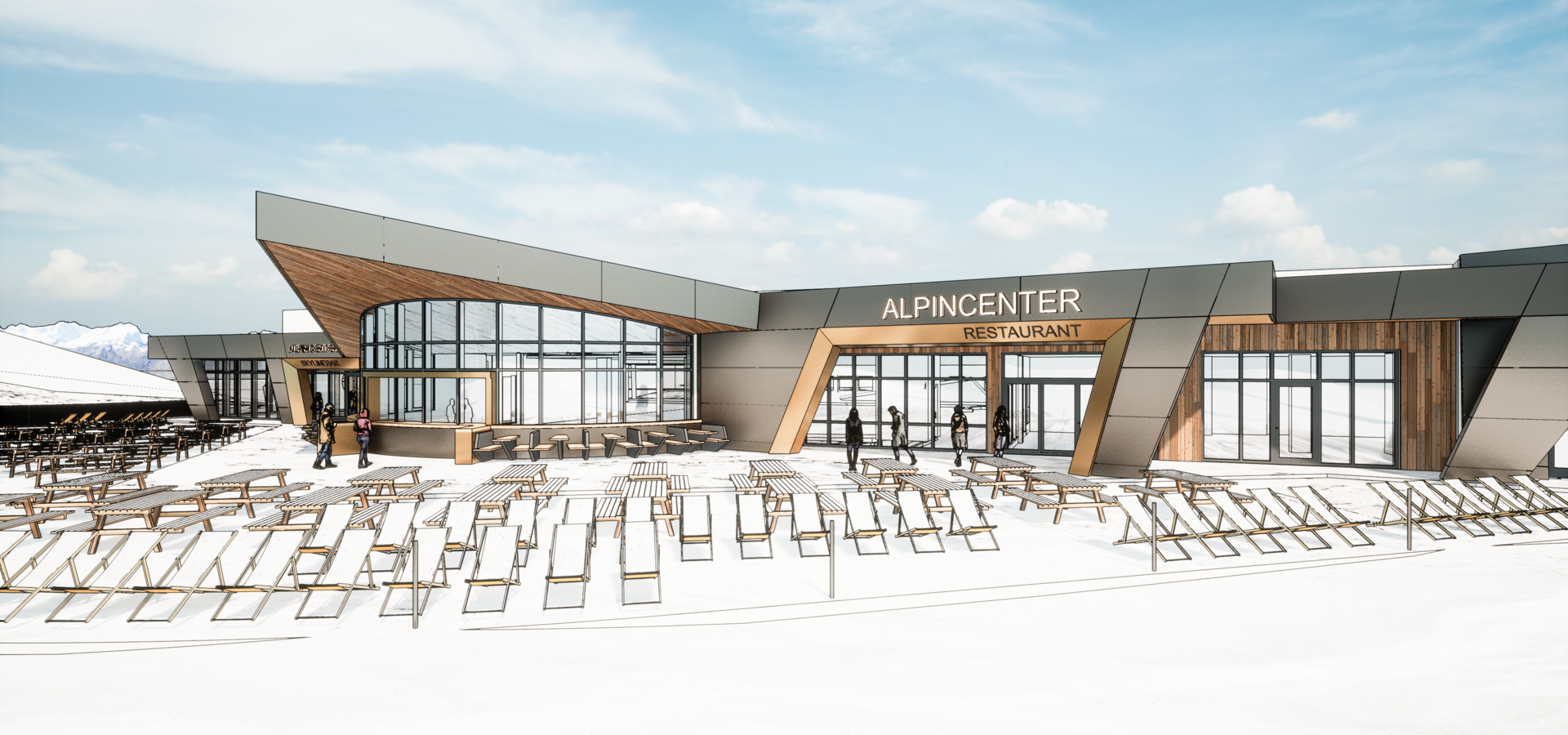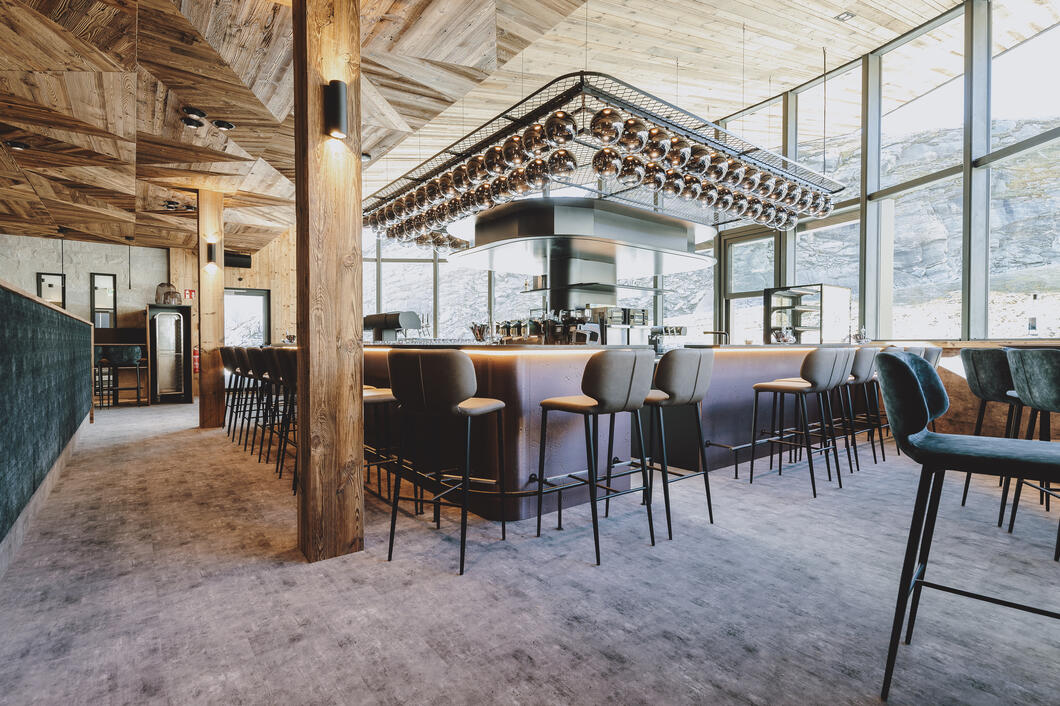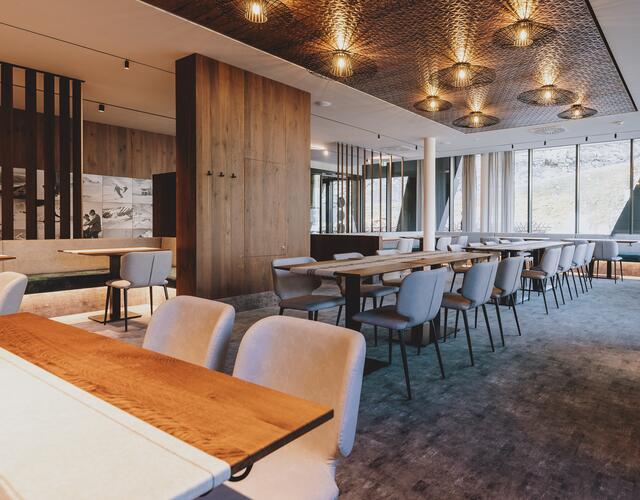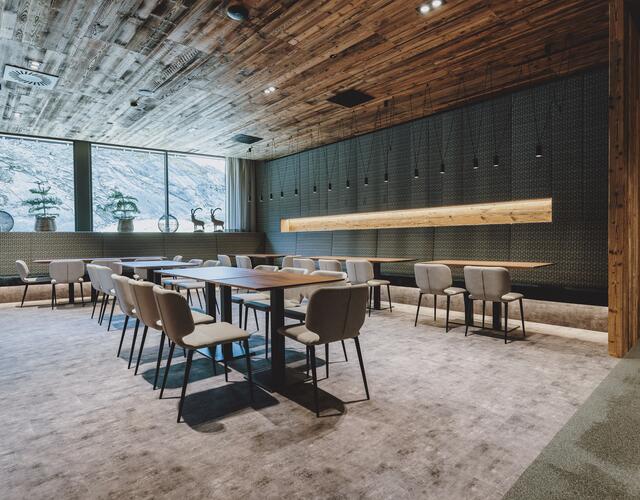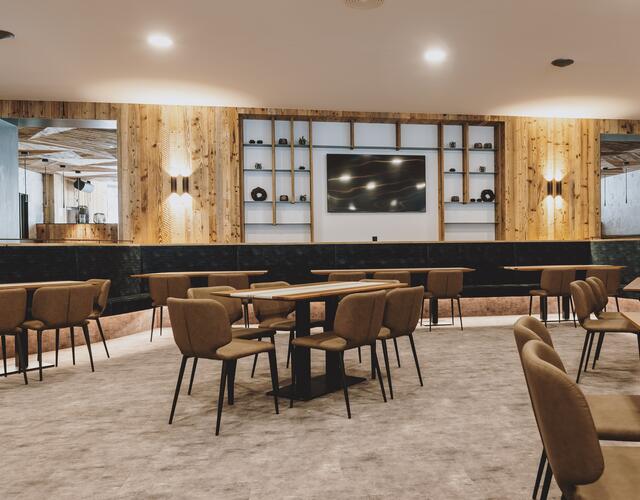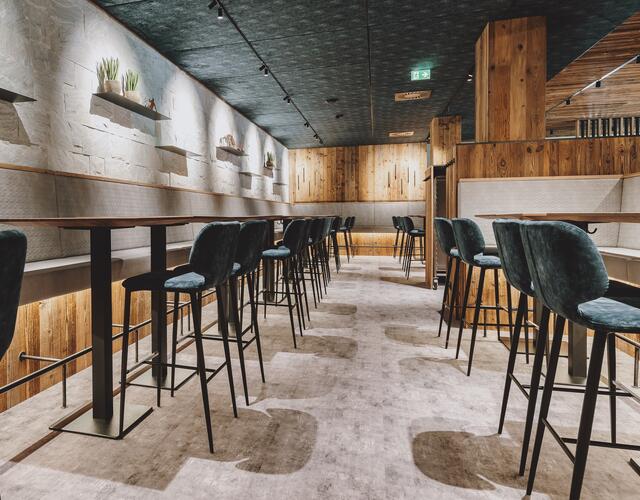Reconstruction & renovation on 2,450 m
May to fall 2023
50 years. That’s how long the Alpincenter has been existing on the Kitzsteinhorn. When it was opened in 1973, the restaurant was second to none. A self-service restaurant on the mountain was unprecedented at the time. Concerning mountain gastronomy, the Kitzsteinhorn has set standards from the very beginning. Quality and local products have played a key role ever since. Following extensive renovation and expansion work, the Alpincenter was re-opened in 2001.
Central service point on the mountain. InfoService, ski and boot storage, sports shop with ski service and rental as well as SOS slope patrol offer guests excellent service.
Since fall 2023. A facelift as well as renovation work inside the building were carried out in cooperation with local construction companies and makes the Alpincenter now shine in new splendor.
- Façade redesign
- New Skyline Bar
- New main entrance & partly restaurant area reconstruction
- Elevator installation
COMPLETED IN THE FALL OF 2023
Places you can stop for a lunch break or refreshments play a major role when it comes to a perfect ski day. We took account of that when planning the renovation and reconstruction measures of the Alpincenter, for, in the end, our visitors should feel even more comfortable and enjoy their time with us on the mountain even more.
Description of construction measures
- Façade
On 2,450 meters, the Alpincenter characterizes the high-alpine landscape on the Kitzsteinhorn. Aesthetically, it has been adapted to the modern alpine zeitgeist – an interplay of wood, glass and linear façade panels provide the building with a high-quality and contemporary look. Also sustainable upgrades have been installed: In sum, 117 solar panels were installed on the three newly-designed façades. - Skyline Bar
Surrounded by floor-to-ceiling windows, the new Skyline Bar provides a breathtaking view. The wood from the façade continues into the sun-drenched interior. Select construction materials such as Rauris natural stone, textiles, decorations and a sophisticated lighting design concept create an elegant atmosphere for relaxing and enjoying. - Main entrance & restaurant
Swinging down and going in. The new main entrance of the restaurant welcomes guests directly from the slope. While the existing restaurant area has not changed in size, its interior has been redesigned as well as the north-westerly lounge newly built. - Elevator
The main stairway has been equipped with an elevator that takes guests from the ground floor to the restaurant on the first floor, thereby creating a barrier-free access.

